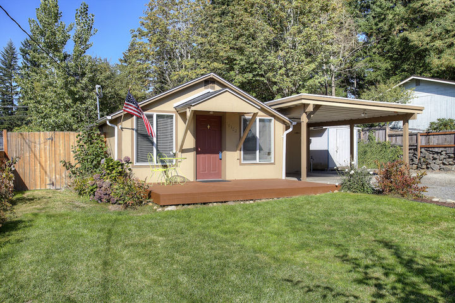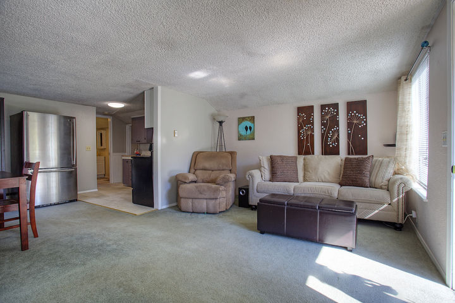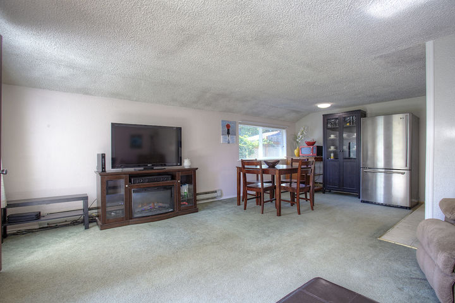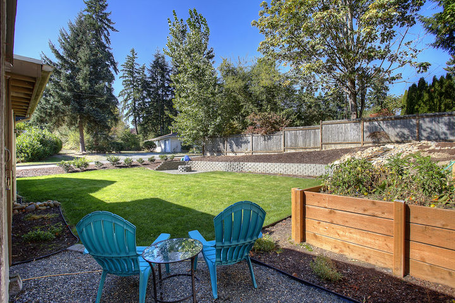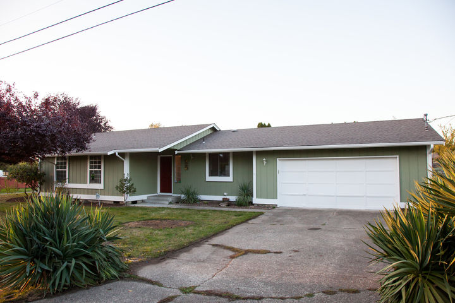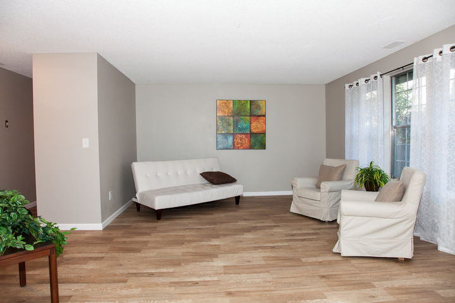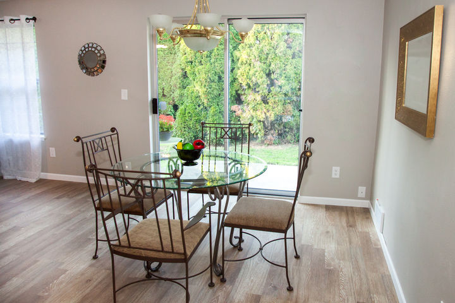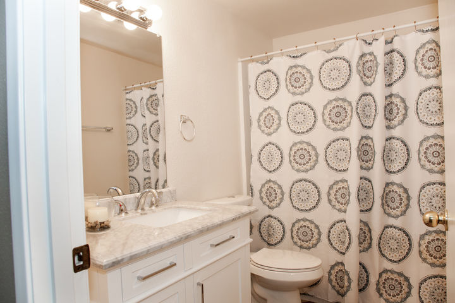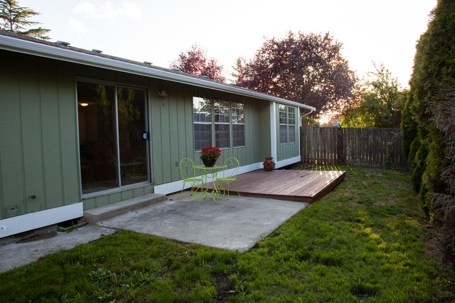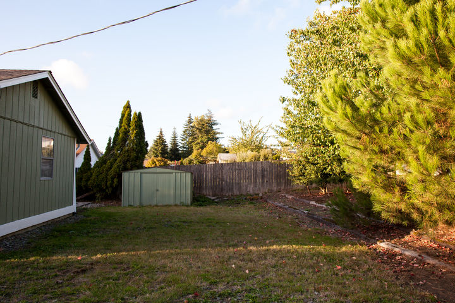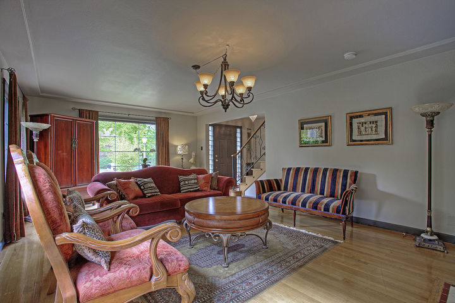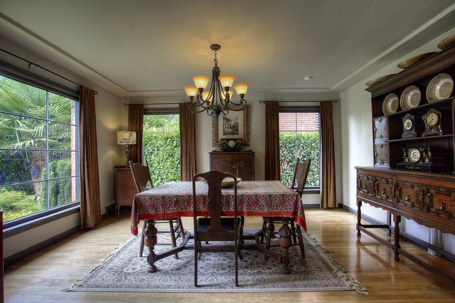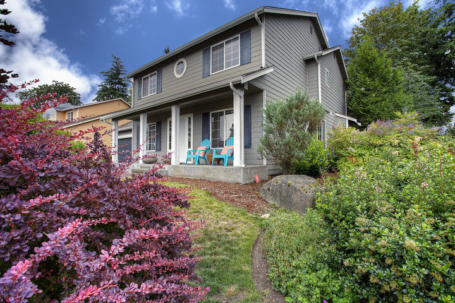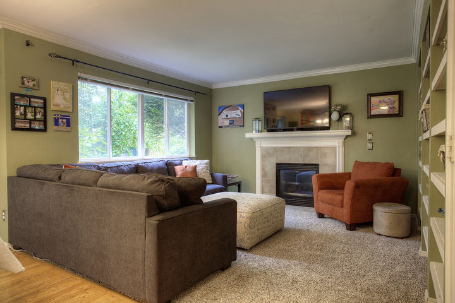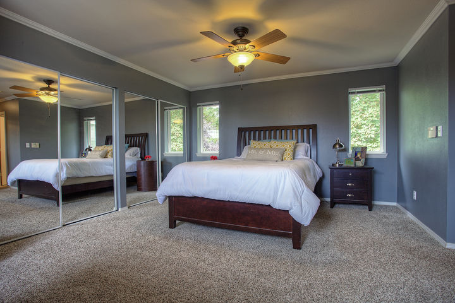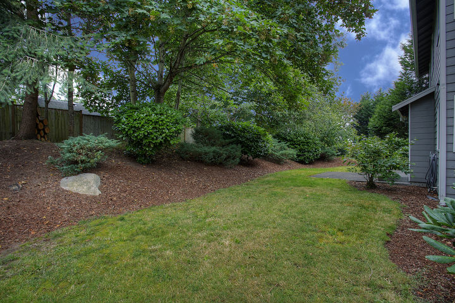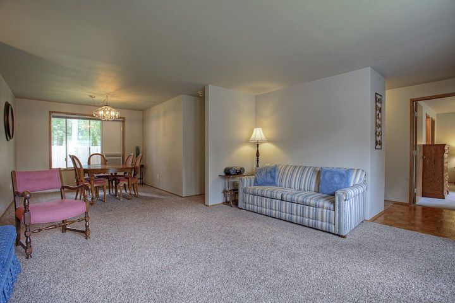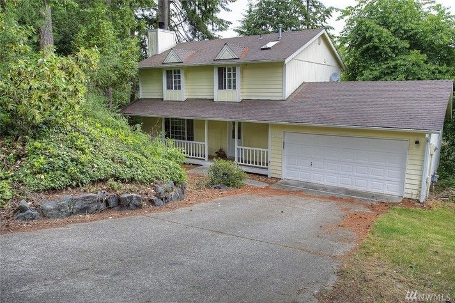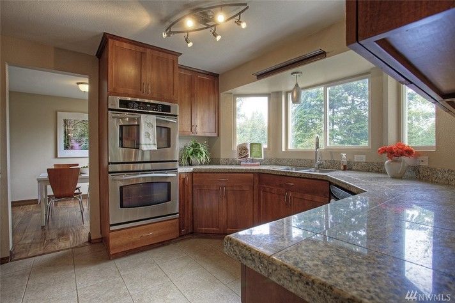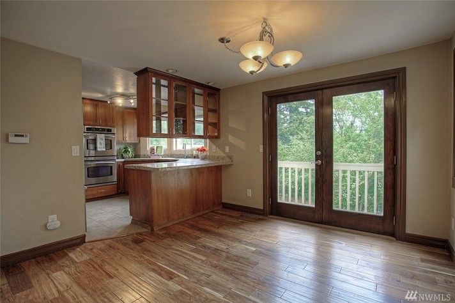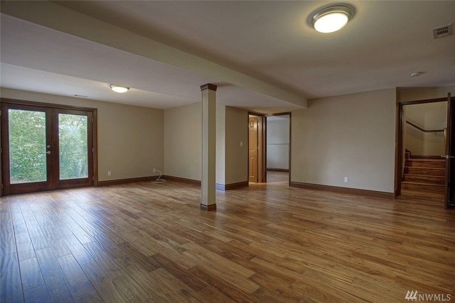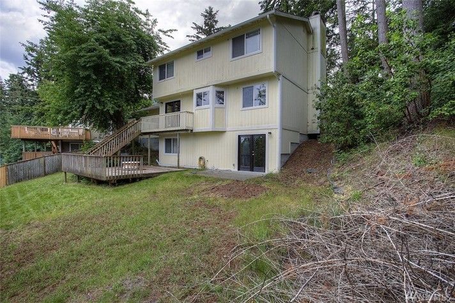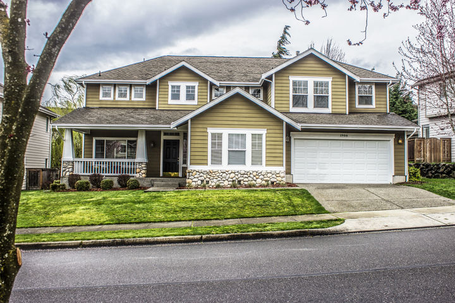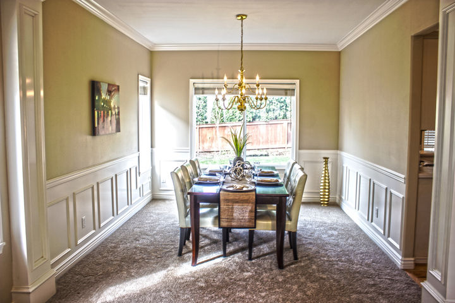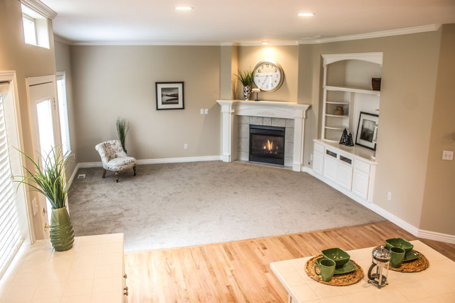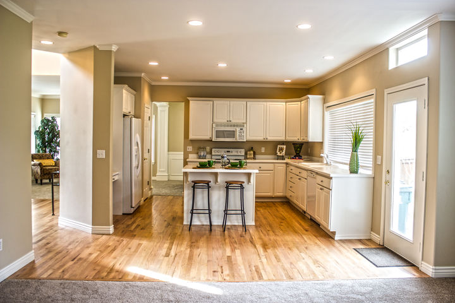Find comfortable living in a park-like setting in this attractive Bonney Lake rambler! Showing off picturesque curb appeal, an inviting interior, and a beautifully maintained yard, this residence is also tucked away in a convenient location close to shopping, restaurants, schools, the stunning Lake Tapps, and more. Located at 18302 74th St E Bonney Lake, WA 98391, this 830-square-foot residence is listed for $189,950.
As soon as you arrive home, this home-sweet-home welcomes you with a carport, a spacious front deck built for entertaining, lush landscaping, and a stunning carpet of green grass. Framed by tall emerald trees in a peaceful setting, this Bonney Lake gem is a haven of rest and relaxation! Just inside, a spacious open-concept living area invites you in. This ample-sized space is ready for your vision of home to come true—imagine comfy furniture, an entertainment center, a dining area and more. Plus, the adjacent kitchen offers meal-prep convenience.
Toward the back of the home, 2 large bedrooms and 1 bath offer privacy and a special space for loved ones to call their own. The sizable bath even features enough space for a washer and dryer, making it easy to keep things organized and running smoothly.
When the sun comes out and it’s time for some fresh air, the backyard oasis provides a dynamic retreat brimming with opportunity for play and relaxation! Meticulously maintained, this park-like space with a scenic rock waterfall shows off plenty of room to run around and kick around a soccer ball in, as well as raised garden beds and a fire pit. Imagine summer nights gathered around a warm fire, roasting marshmallows and admiring the stars! Additionally, an outbuilding and RV parking area shows off plenty of space for cars, toys, and tools.
Living in Bonney Lake
Known for its small-town feel and many opportunities for enjoying the beautiful outdoors, Bonney Lake is a city in Pierce County. At 18302 74th St E Bonney Lake, WA 98391, you’re just minutes from Lake Tapps, a haven of outdoor fun. This 80-acre masterpiece is filled with community amenities to enjoy, from picnic areas with barbecue grills to a boat ramp and beach access. You’re also a quick drive to Highway 410, making it easy to connect to Highway 167 and beyond!
Interested in learning more about this listing? Contact REALTOR® Amanda Jorgensen online here or give her a call/text at (253) 297-1749!
 Facebook
Facebook
 X
X
 Pinterest
Pinterest
 Copy Link
Copy Link
