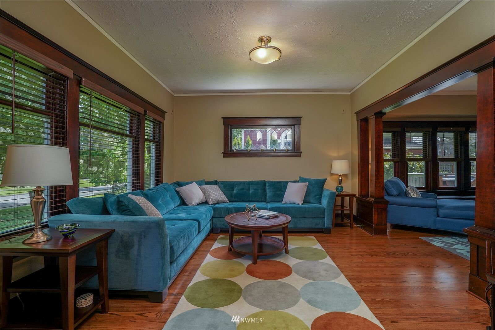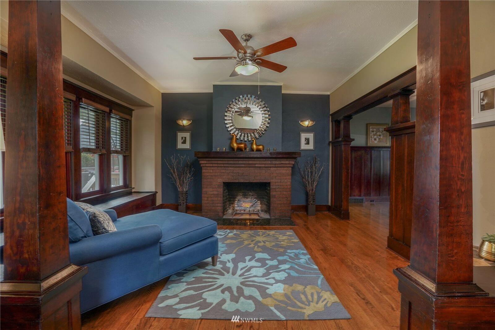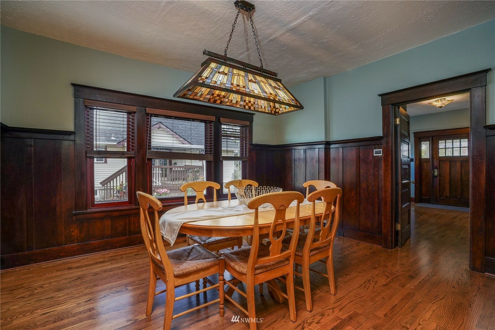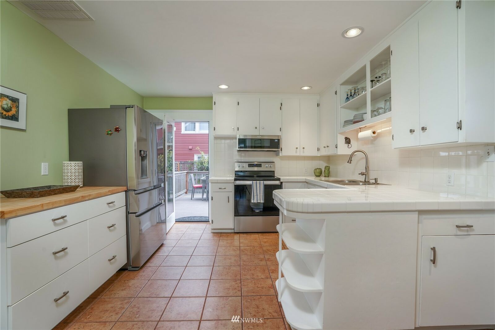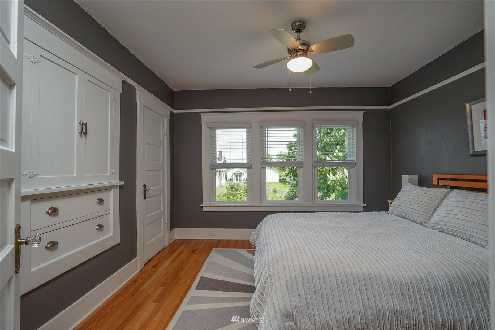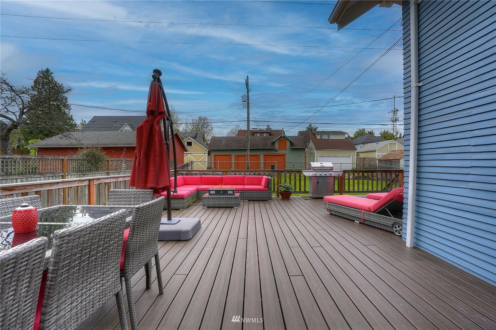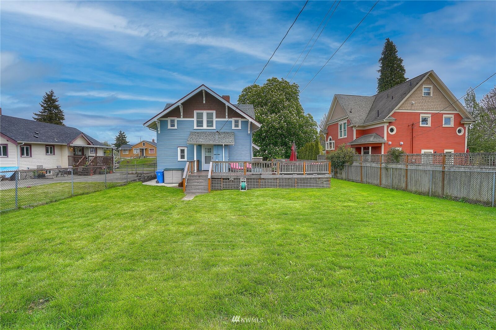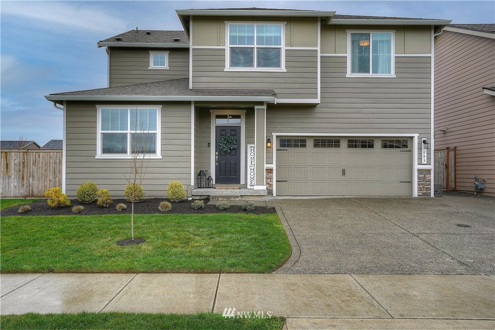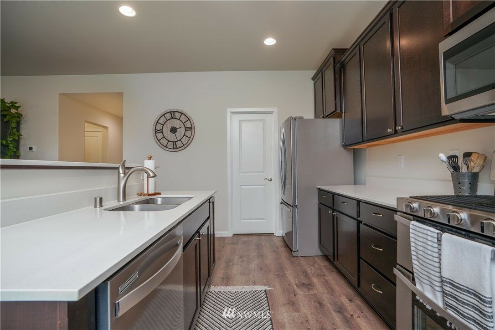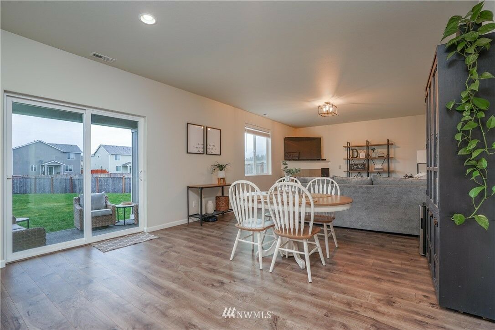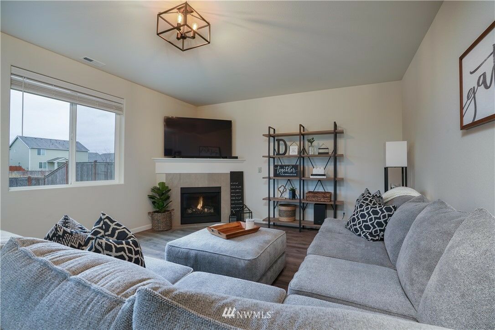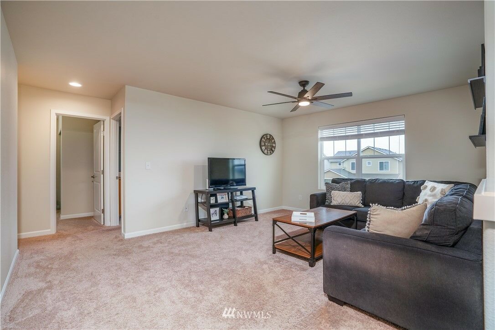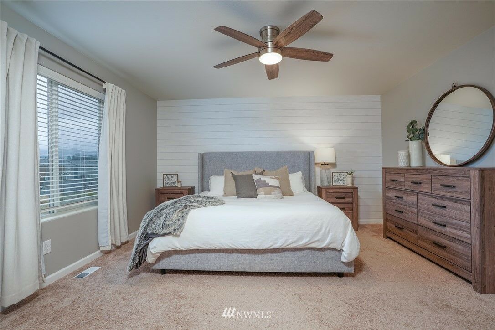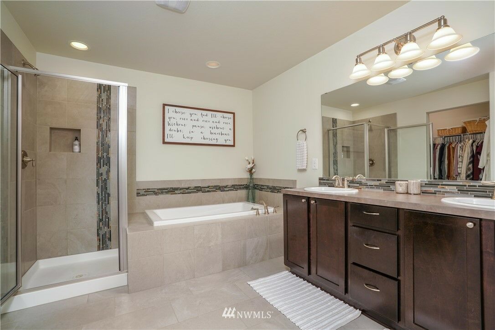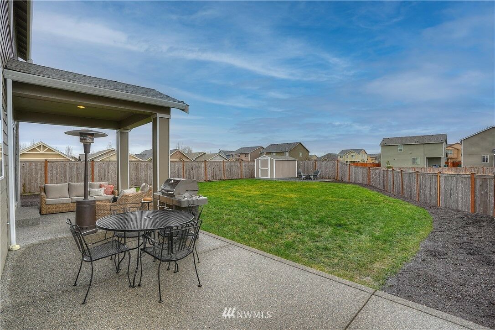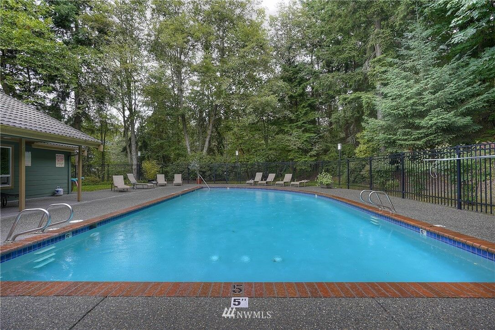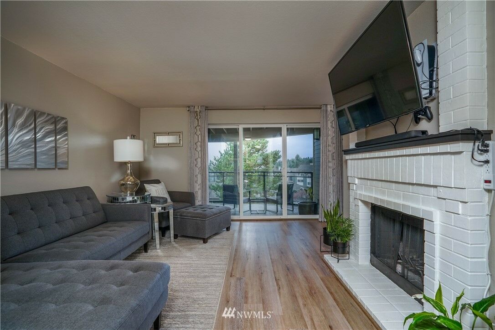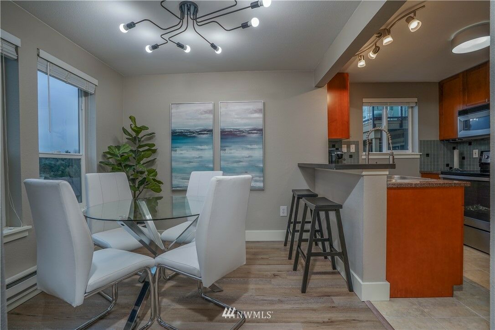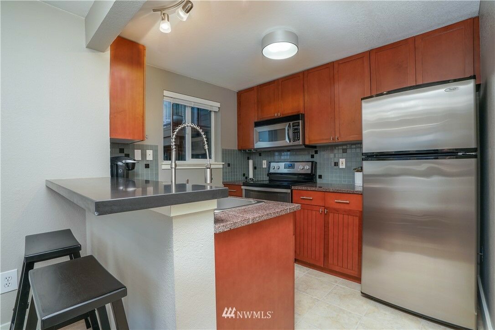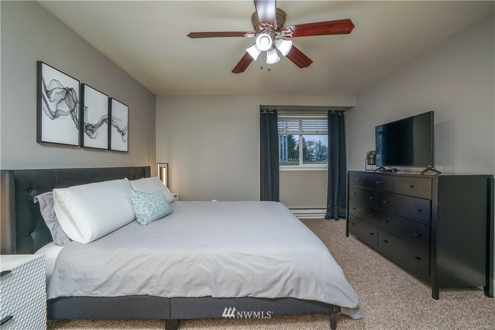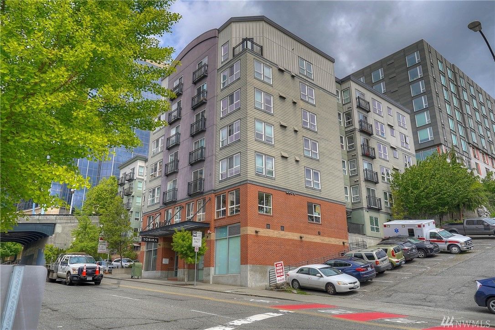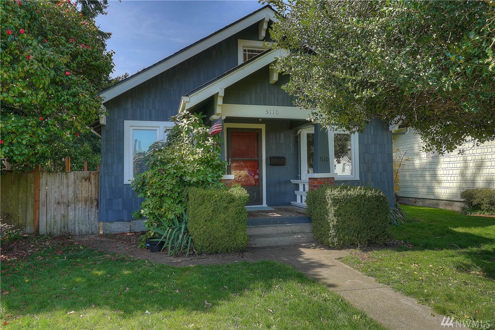Replete with thoughtful updates and beautifully restored, this 1914-built Craftsman offers the opportunity to own a piece of Tacoma’s history, all while enjoying the benefits of modern amenities! Featuring a spacious 1,650-square-foot layout, this home showcases impeccably appointed living spaces that take you back in time in the best way possible. Attention to detail has been taken with each update to maintain the integrity of this home and its original features, and this treasure is ready for a new chapter! Located at 1516 S Cushman Ave Tacoma, WA 98405 in a convenient, central location, this historic gem is listed for $575,000.
Picturesque curb appeal delights each time you arrive home, and this Craftsman beauty is brimming with smart updates. Discover new oak floors, 25 premium Milgard windows, and new stainless steel appliances. You’ll also find updated plumbing, a complete electrical rewire and new panel for 20k, a new roof (2018), a newer gas water heater, and a newer gas furnace. Move in with peace of mind!
A welcoming, covered front porch greets you, and from the main entryway, the flowing, classic layout unfolds. The main floor features original trim and woodwork that includes pocket doors, wainscoting, and plate rail; rich wood accents offer a striking contrast alongside each space’s color palette. Quintessential Craftsman design is ready for your unique style—embrace the warm, stately aesthetic, and have fun adding your own personality to each space! A brick-accented fireplace adds to the vintage character; imagine gathering here on a winter’s evening reading a book or simply catching up with loved ones.
The dining room presents the opportunity for elegant entertaining, and special occasions like holiday get-togethers are right at home alongside laid-back gatherings. A statement-making light fixture is at the center of it all, and you have more than enough room for a full-sized dining set if you choose!
The bright and cheerful kitchen is right around the corner, and this well-appointed space shows off new stainless steel appliances. Crisp white cabinets and counters and light green walls offer a fresh feel, and you can display cookbooks and favorite dishware on open-shelving. A huge pantry boasts even more storage; built-ins make it easy to move right in and start to unpack! From the kitchen, a door leads right out onto the deck; effortlessly enjoy dinners outside during the summer, and simply pop outside to serve refreshments at your next party.
Each of this home’s 3 bedrooms have large walk-in closets, and the main bedroom even has 2 walk-in closets! You’ll also find crisp trim and built-ins in the mix, showing off a continuation of the Craftsman charm found throughout the rest of the home.
Right off the back of the home, an expansive trex deck is ready for outdoor entertaining. There’s more than enough space for an outdoor dining set and comfy outdoor furniture; set up a dining area, a living space, and a couple of lounge chairs for sunbathing—there’s truly room for it all! The deck overlooks the sprawling lawn; keep things simple and low-maintenance, or put your imagination and green thumb to work designing landscaping, building garden beds, and growing your favorite plants. There’s also plenty of room for a play toy and lawn games here, too!
Living in Tacoma
At 1516 S Cushman Ave Tacoma, WA 98405, you’re centrally located and many of Tacoma’s top conveniences and attractions are right at your fingertips! For example, Downtown Tacoma, 6th Ave, and Union Ave convenience are all just 3-5 minutes from home. In your immediate neighborhood, you’ll find grocery shopping, several dining options, parks, schools and more. Safeway is only 0.3 miles from home, several eateries (like Manifesto Coffee, Pho King, Red Elm Cafe, Pho Bac Cafe, Quickie Too, Proof Patisserie & Cafe, and more) are not more than half a mile away, and St Joseph medical facilities are also just half a mile from home. The Link Light Rail is opening a new stop at St Joseph in 2023, so eventually you’ll be able to take the light rail all the way through Downtown Tacoma and to the Tacoma Dome Station!
Interested in learning more? Click here to view the full listing! You can also contact REALTOR® Amanda Jorgensen online here or give her a call/text at (253) 297-1749!
 Facebook
Facebook
 X
X
 Pinterest
Pinterest
 Copy Link
Copy Link

